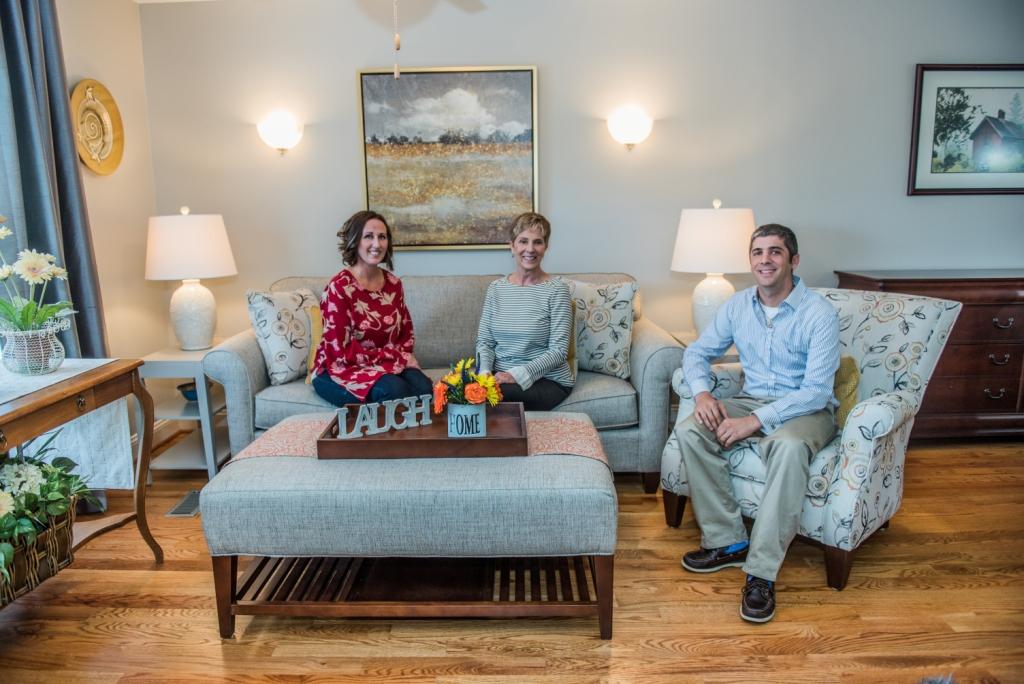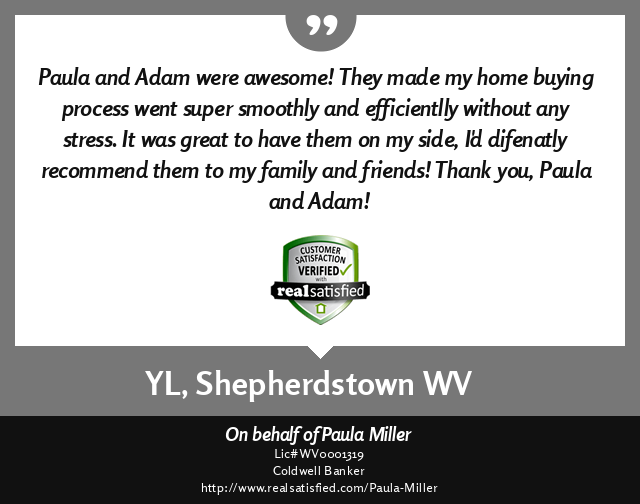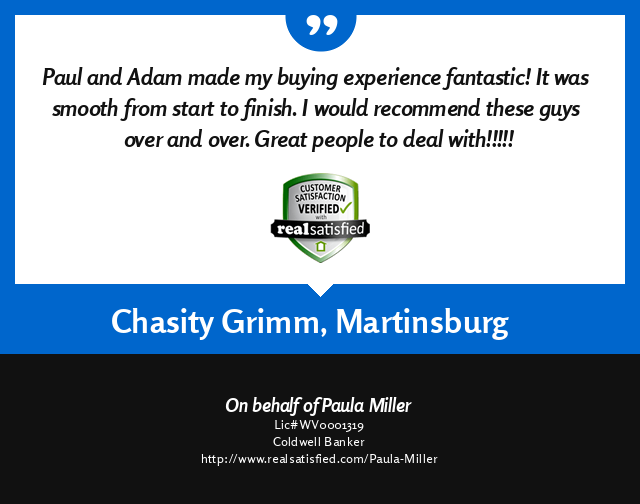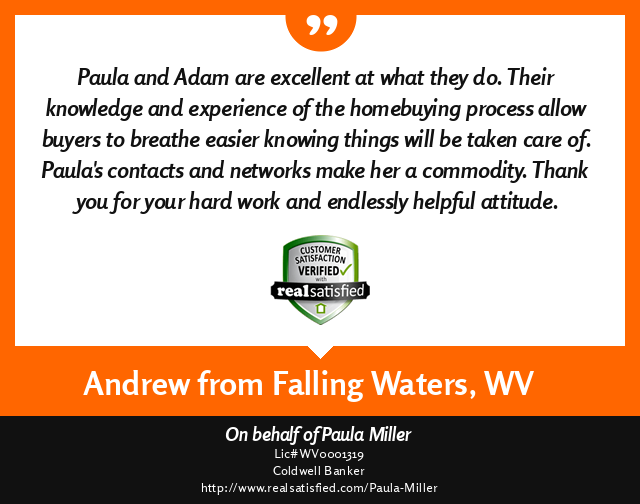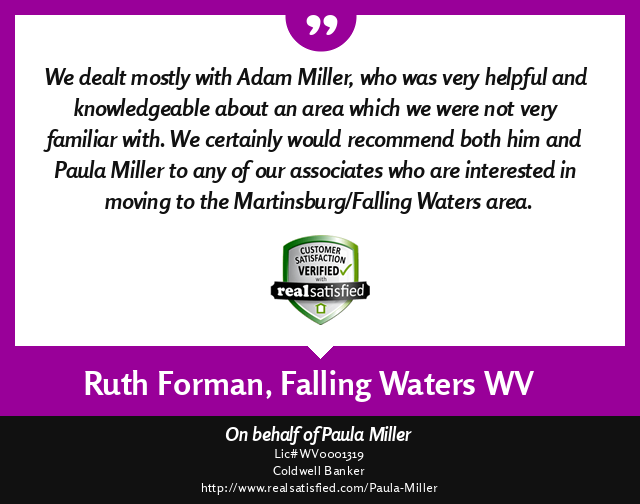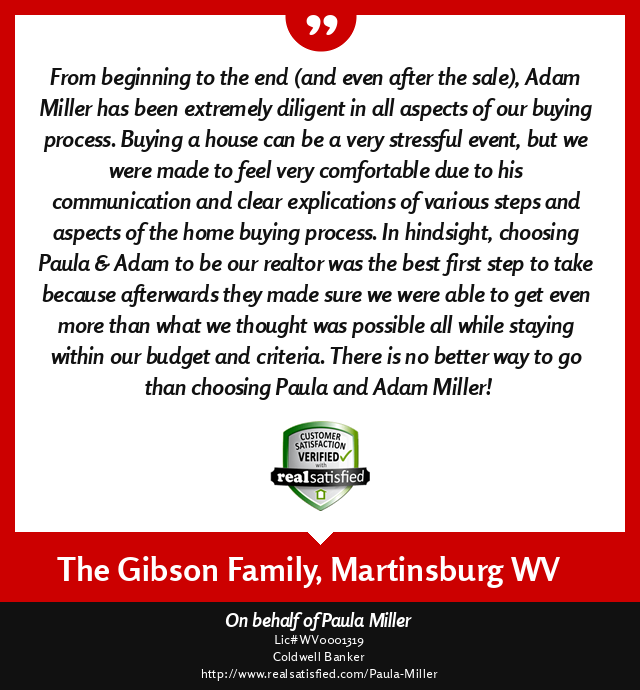Adam Miller | REALTOR®
21 Council Court
Apr 1, 2016Sold $164,000 - July 29, 2016
This is a charming three-story townhouse with a great location in Falling Waters, West Virginia. The mostly town home development of Riverside Villages, sometimes referred to as Marlowe Woods, is set just off of Interstate-81, Exit 23 with a convenient shopping center minutes away, perfect for groceries, gas, and a good meal at King's Pizza - as well as a few other services and restaurants. It is not just the location though. The unit has great curb appeal, overflow parking, and low maintenance landscaping which makes it a very nice unit.
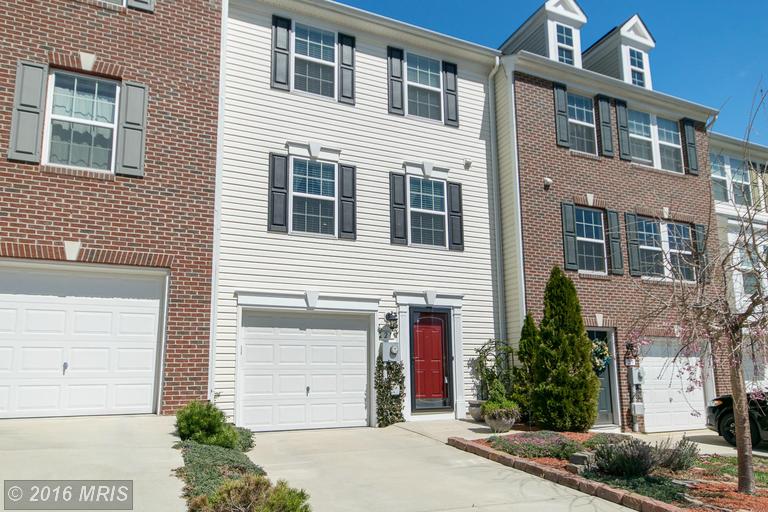
Stepping through the full-view glass storm door, or entering through the one car garage, you find yourself in the small foyer and into the lower level living room - a multipurpose room decked with plush carpeting and ceiling fan and set up with a small bar, exercise area, and TV viewing space. The rear exit walks out onto the well-appointed patio space and extends the area when entertaining guests. The level is finished out with a half-bathroom and closets for the mechanical systems.
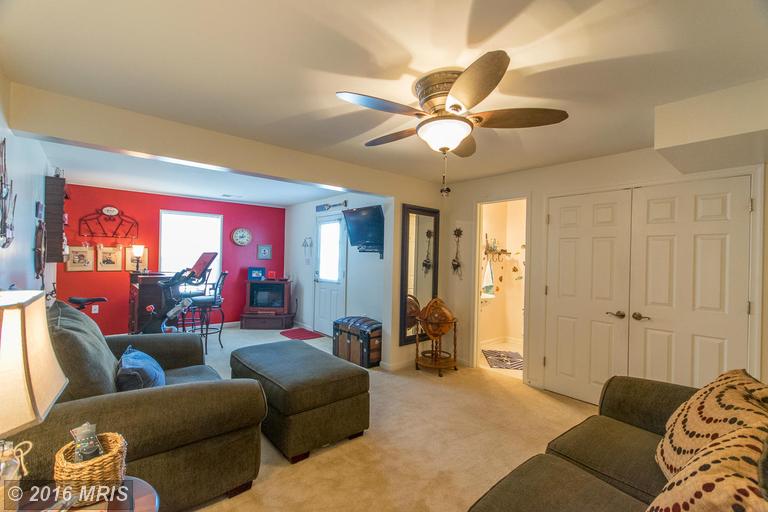
Heading upstairs to the main level you are greeted with a large, open kitchen full of desirable features. The cabinets are upgraded and full height; the counter tops are all black granite with matching black appliances; laminate hardwood floors line the entire main floor, decorative ceiling panels are secured to the ceiling, and stone accents on the pull-up island.
The kitchen opens up into a small formal dining area with access for a second-level deck overtop of the lower level patio. There is also a breakfast nook which is used as a corner office overlooking the stairway.
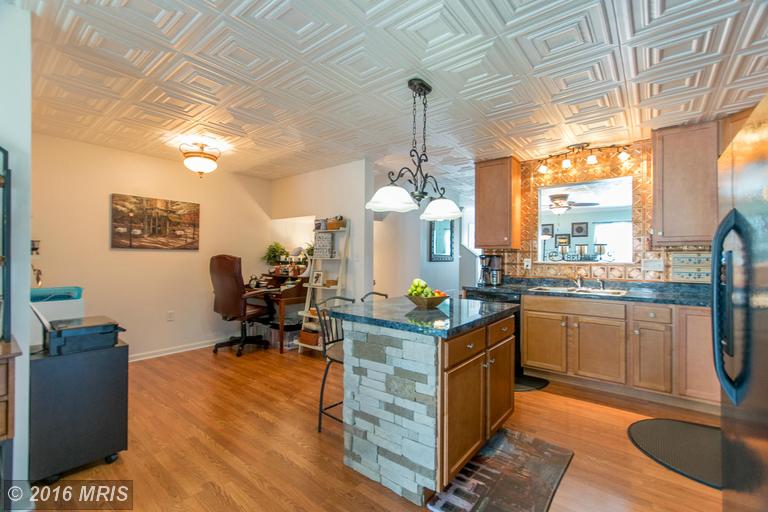
On the other side of the kitchen is the large open family room. The laminate flooring and decorative ceiling roll through the space which is also adorned with crown molding. The space is very large and will accommodate the entire family. A peak-a-boo window into the kitchen ties both of the spaces together. The space is finished off with a half bathroom for use on the main floor; a great feature which is overlooked in many similar models.
Behind the living room you will find the stairwell which leads to the three bedrooms on the top floor. The two bedrooms overlooking the front of the home are great for children, guests, or a professional office. The two bedrooms share a full bathroom on the same floor. The rear of the upper floor is comprised of the master bedroom, walk-in closet, and master bathroom. The master bedroom is large enough to accommodate a full compliment of bedroom furniture. The ensuite master bathroom features separate soaking tub, standing shower, and dual vanity.
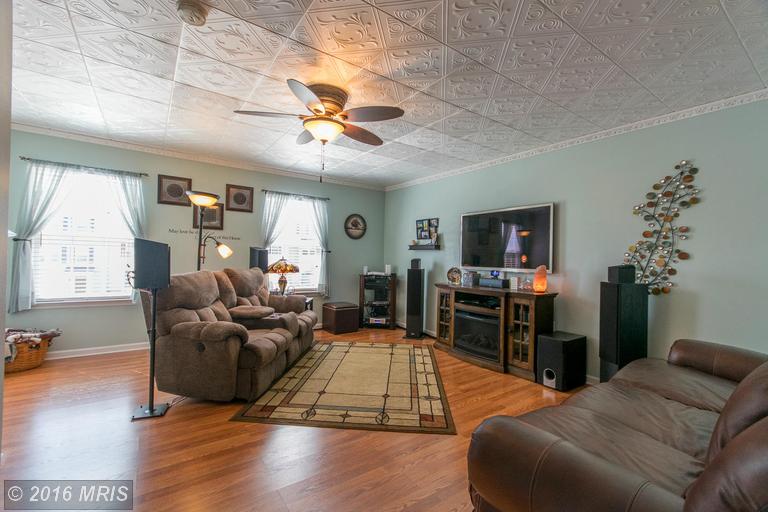
Some of the best space in the house is reserved for the rear patio. The low maintenance landscaping continues inside a six-foot tall, vinyl privacy fence. Inside the fence is plenty of room for a full barbecue set, patio furniture, and potting area. The outdoor space is fully surfaced with patio stones and decorative trim around the garden. Two evergreen pine trees set aside the fence gate for an added level of shade and privacy.
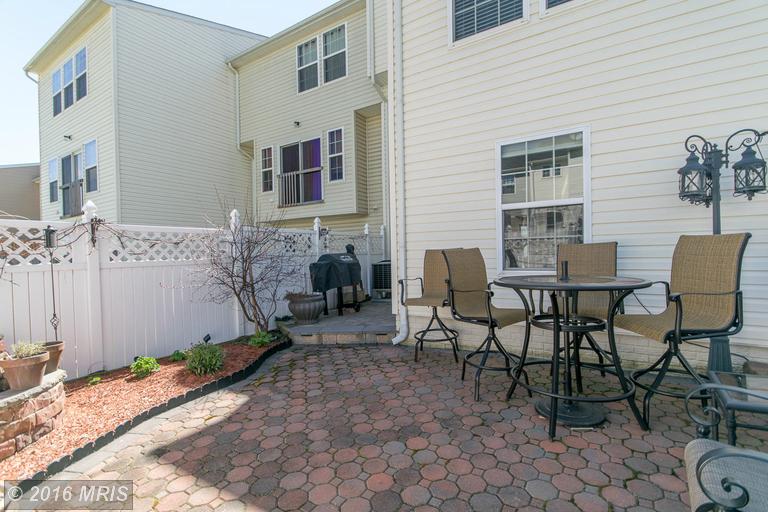
Altogether the unit is a standout among its neighbors. The home has been wonderfully cared for and is ready for its next loving owner. Don't miss the opportunity to get into a great townhouse unit and act now. With location like this, the property will not last on the market long.

